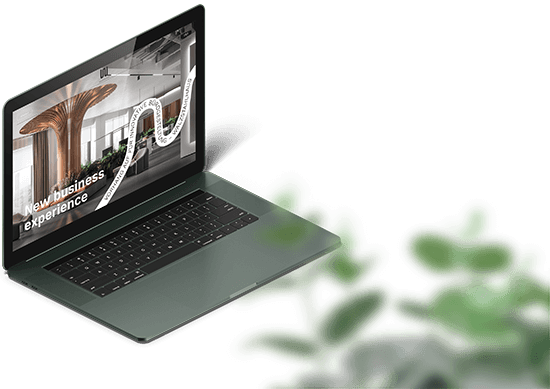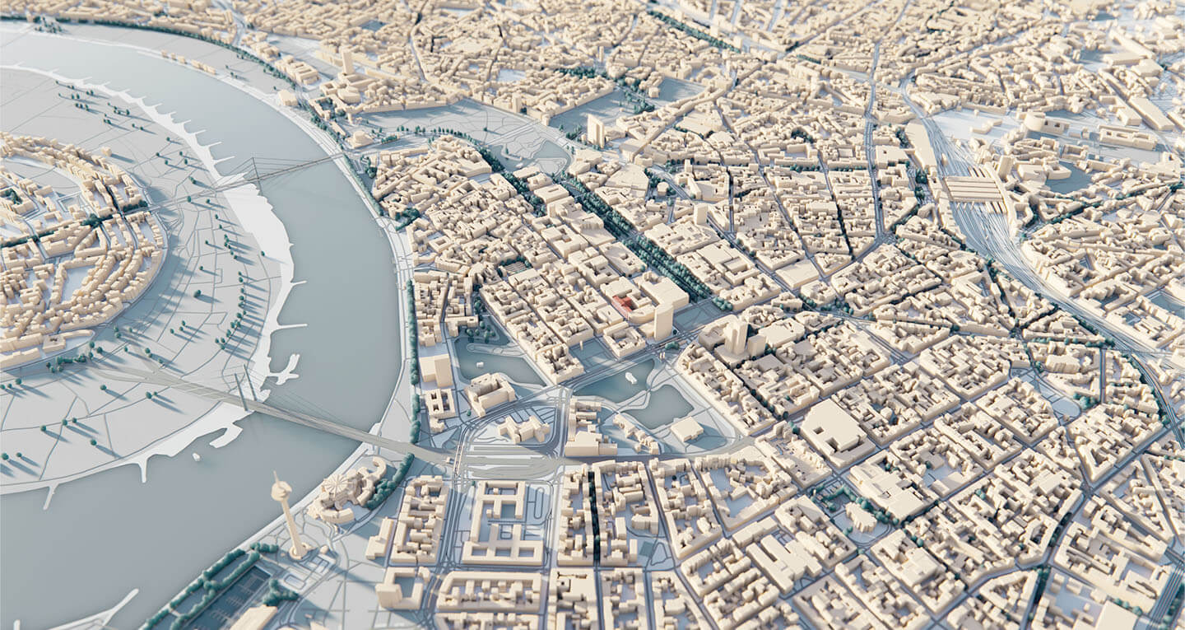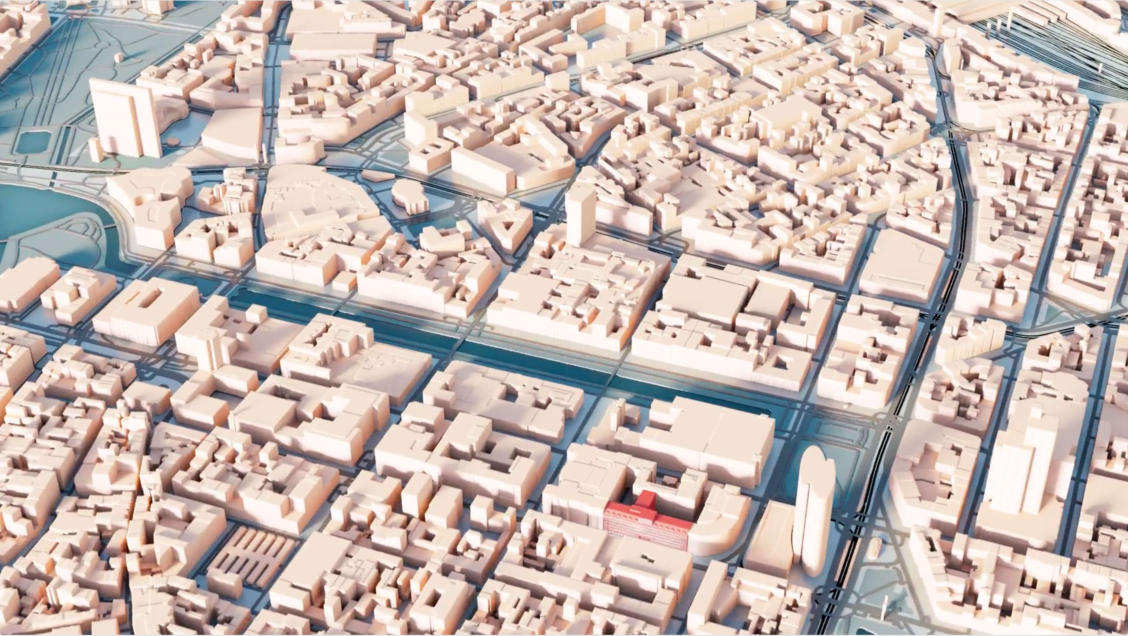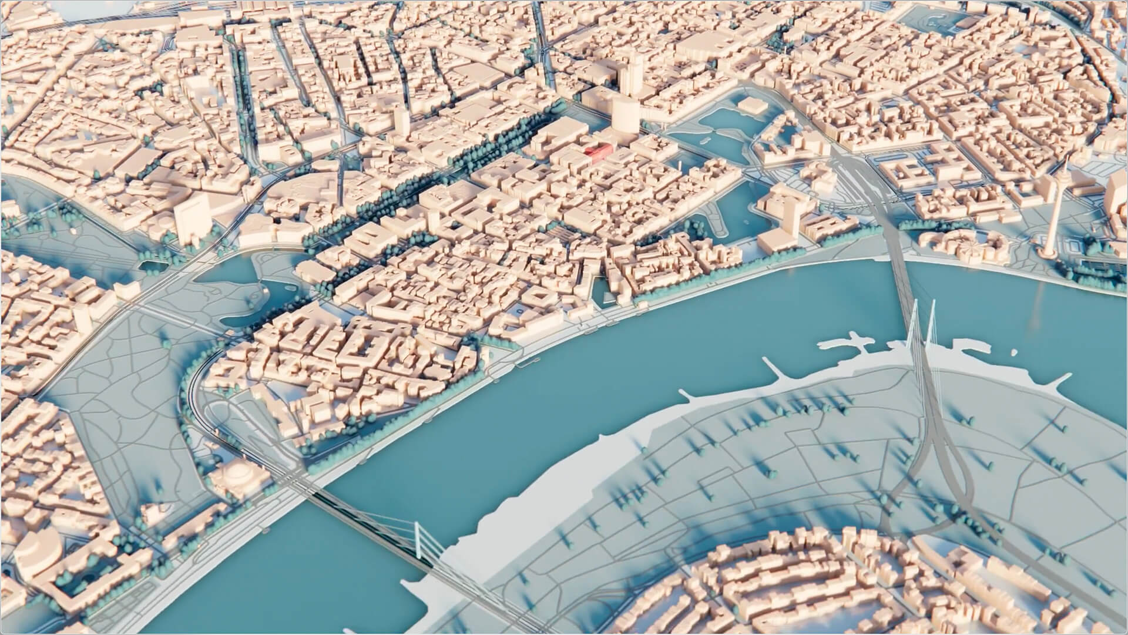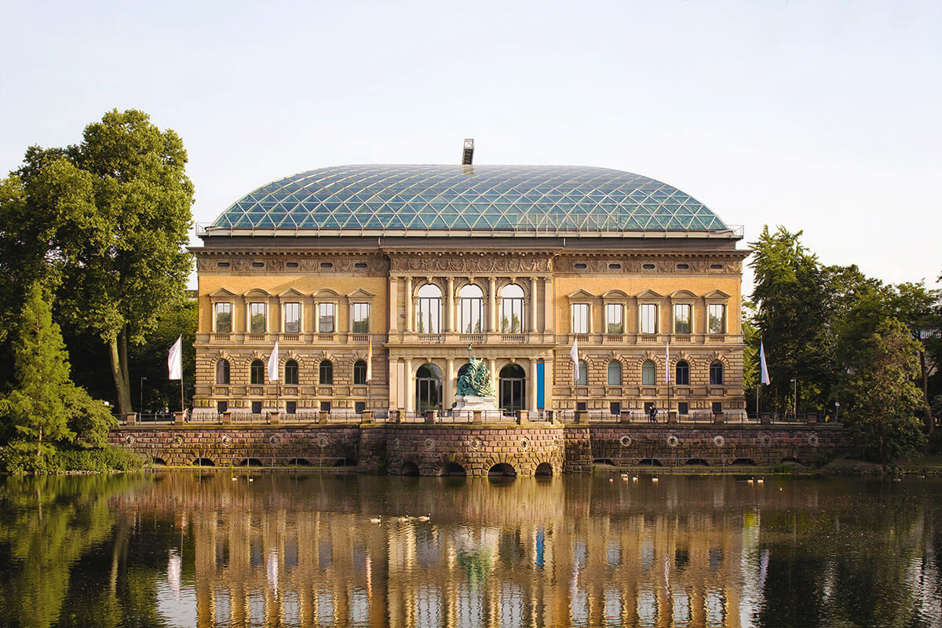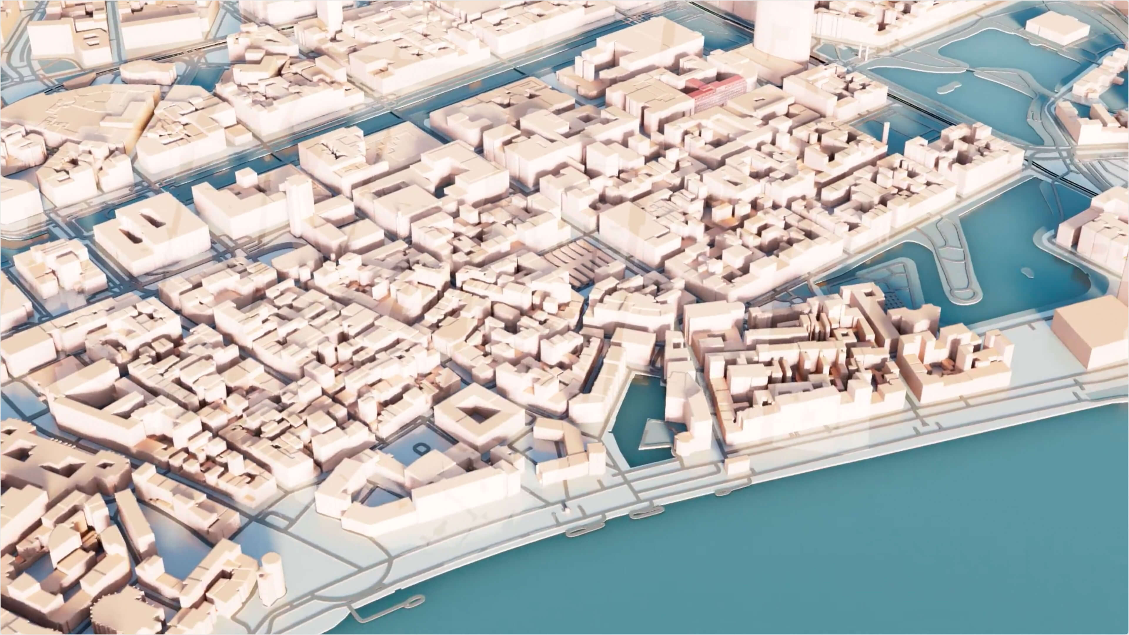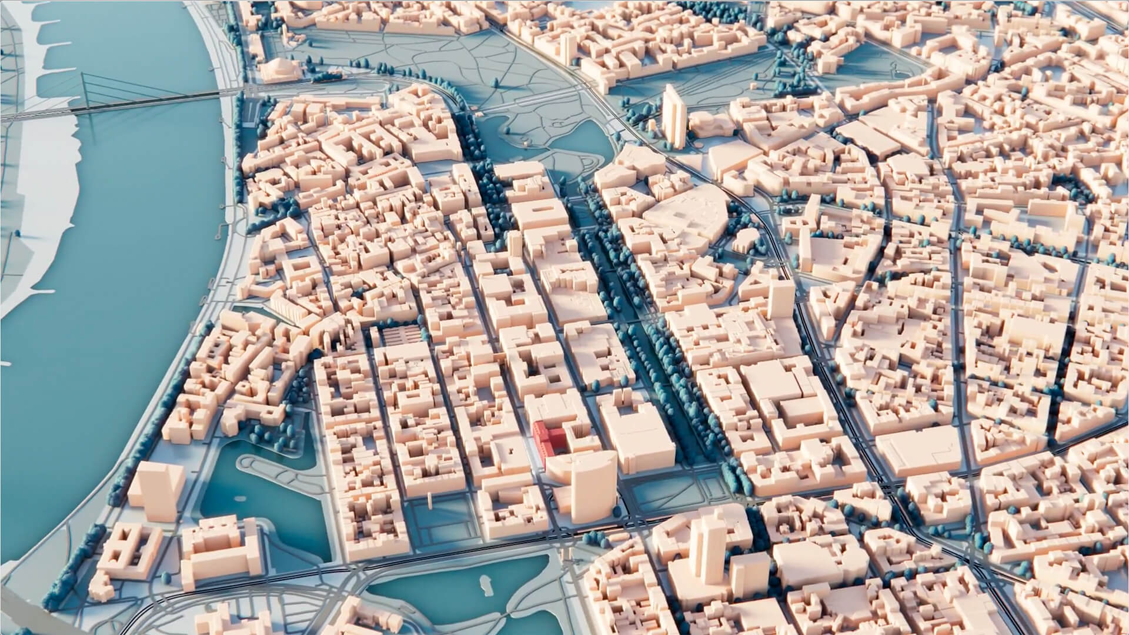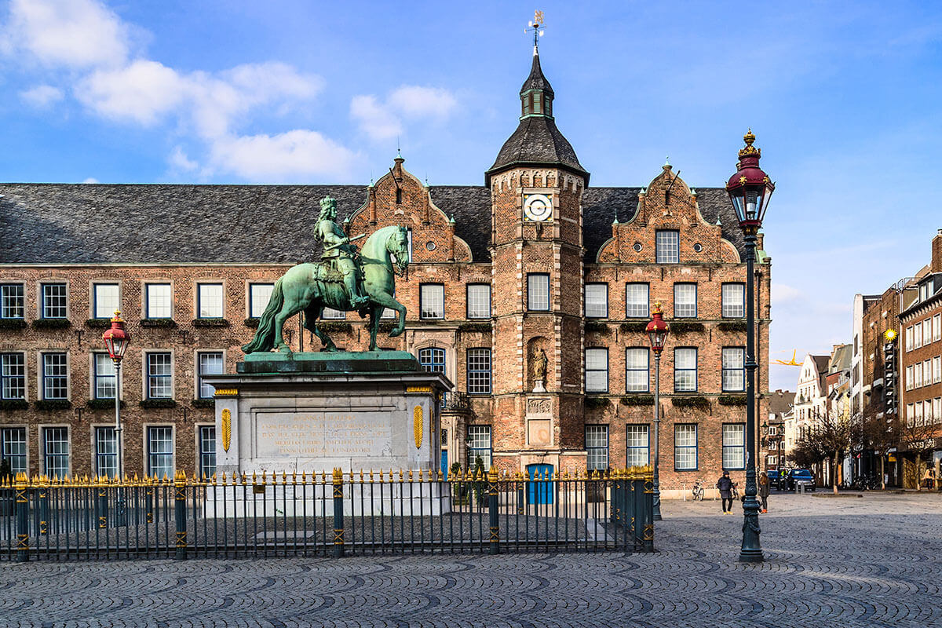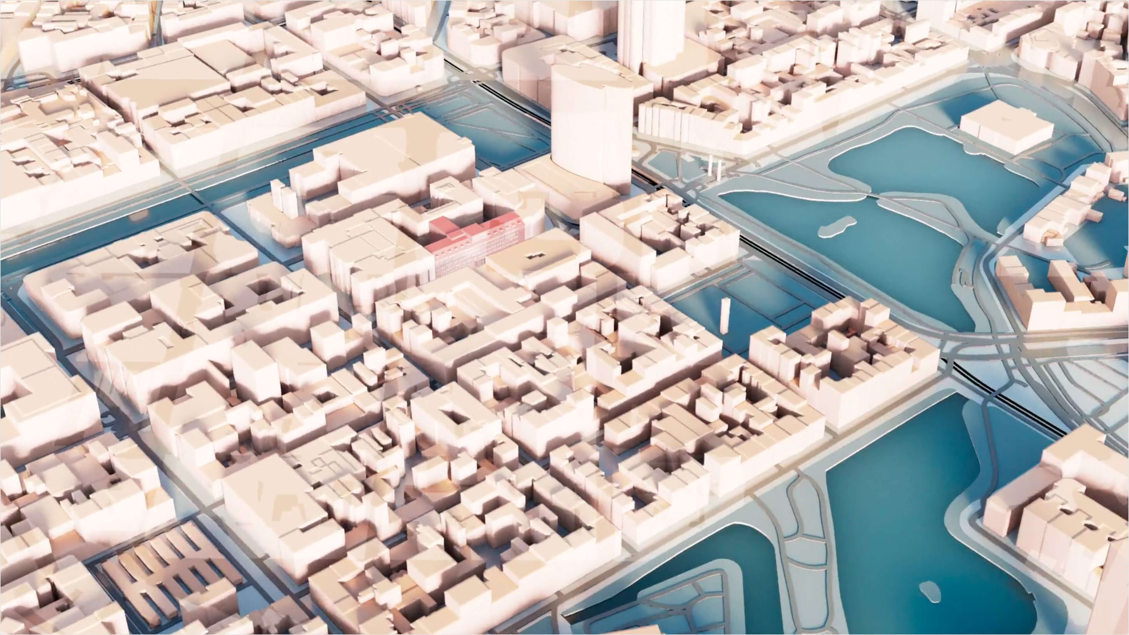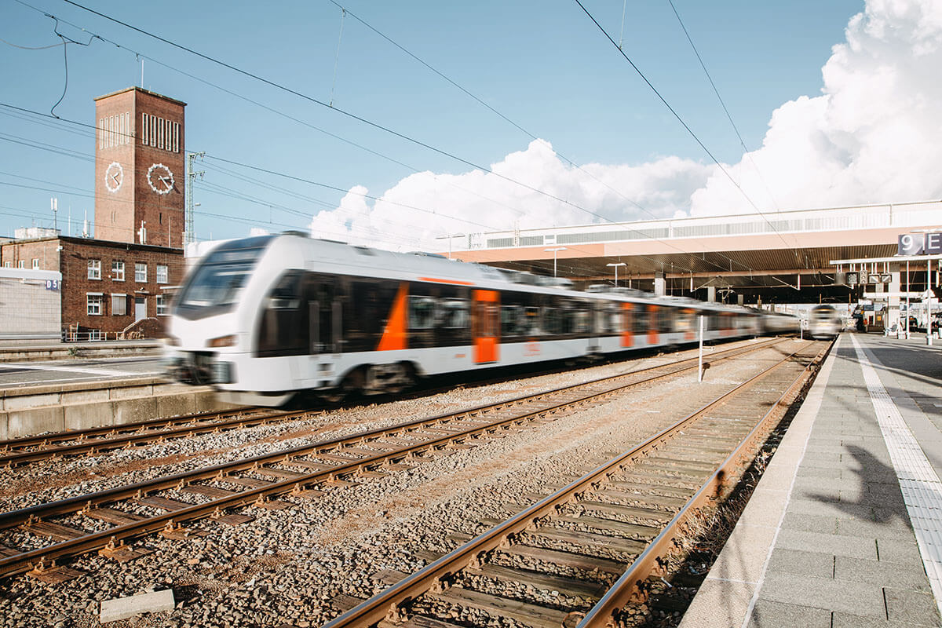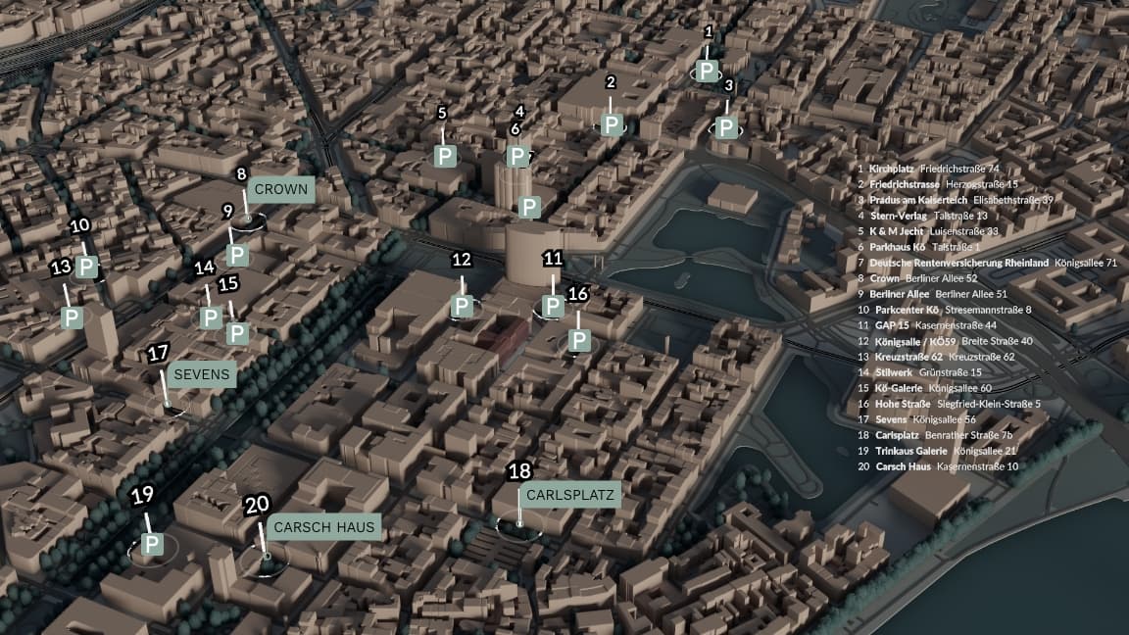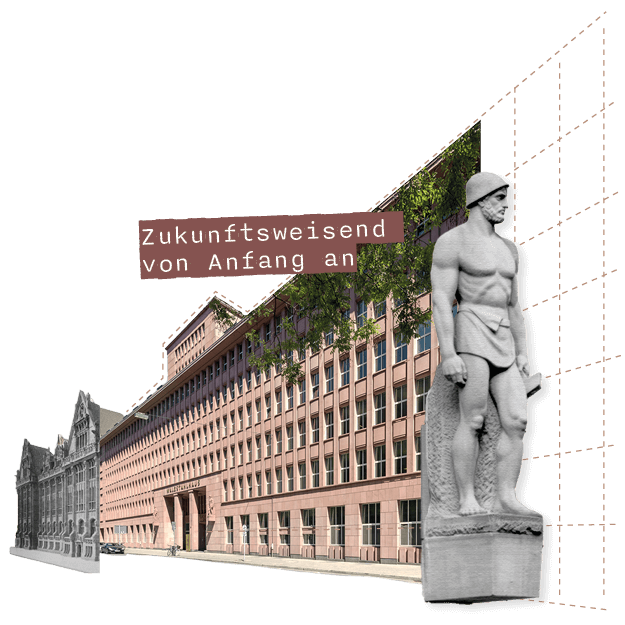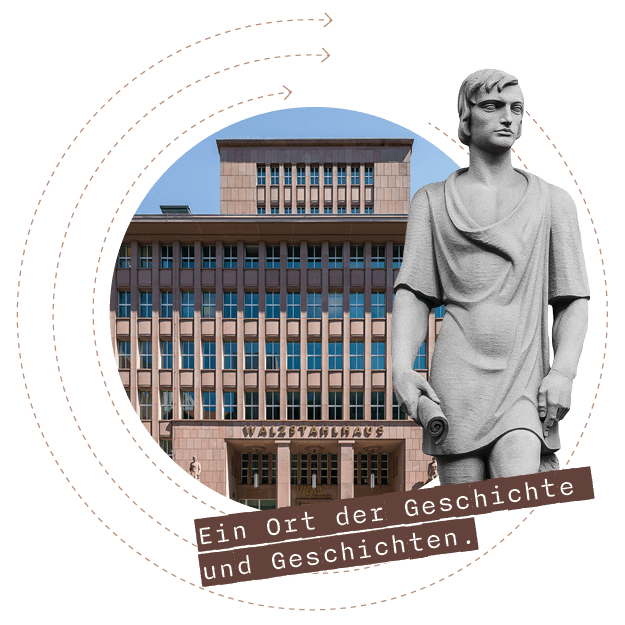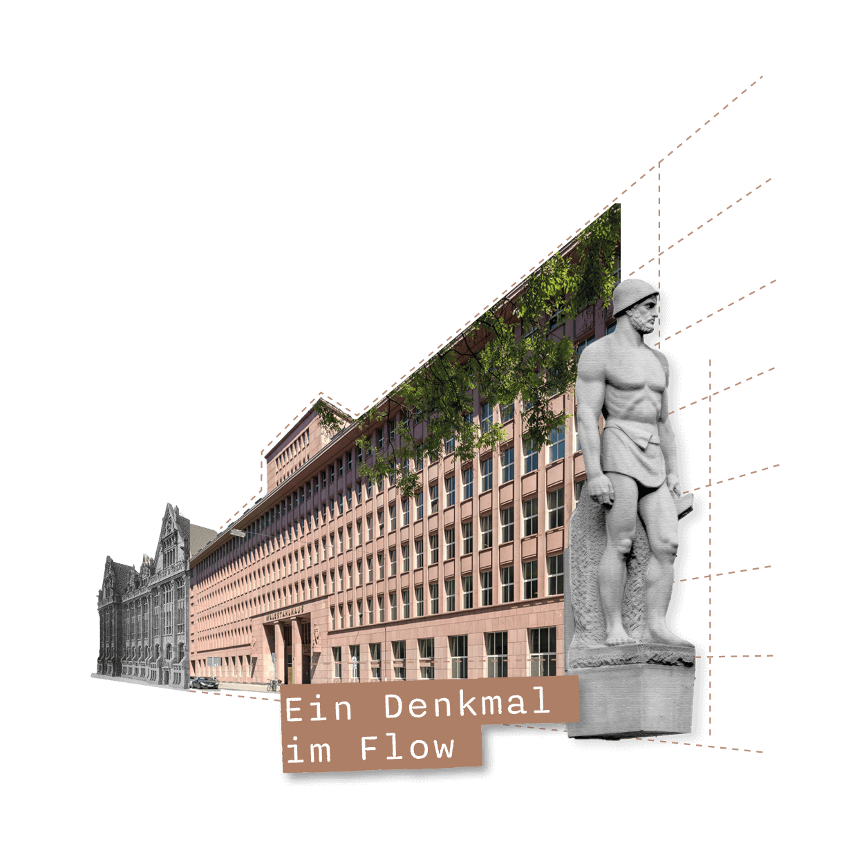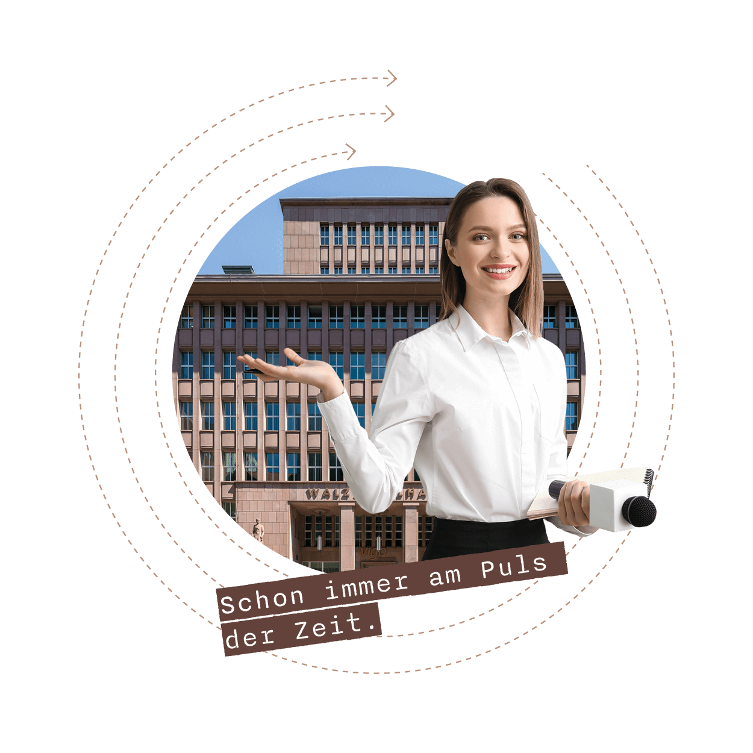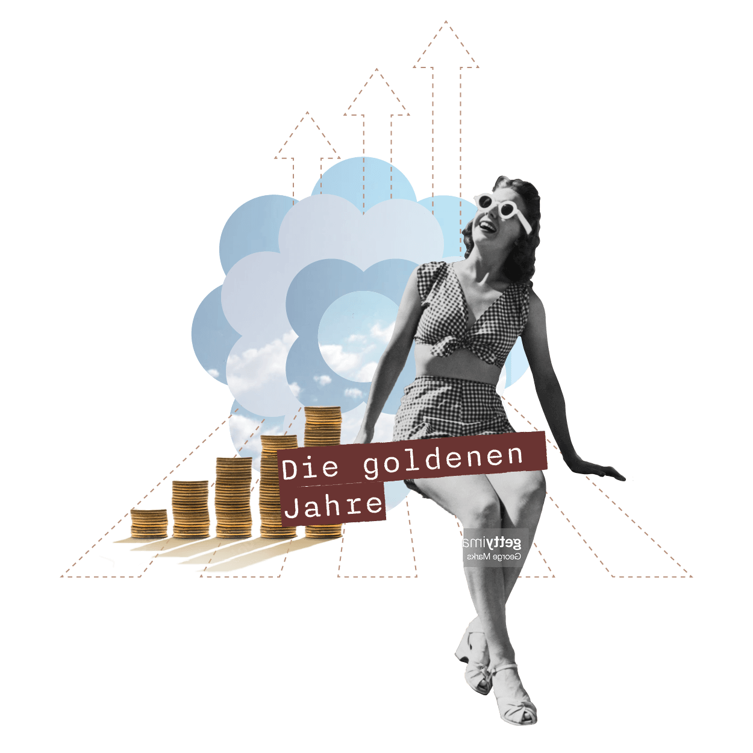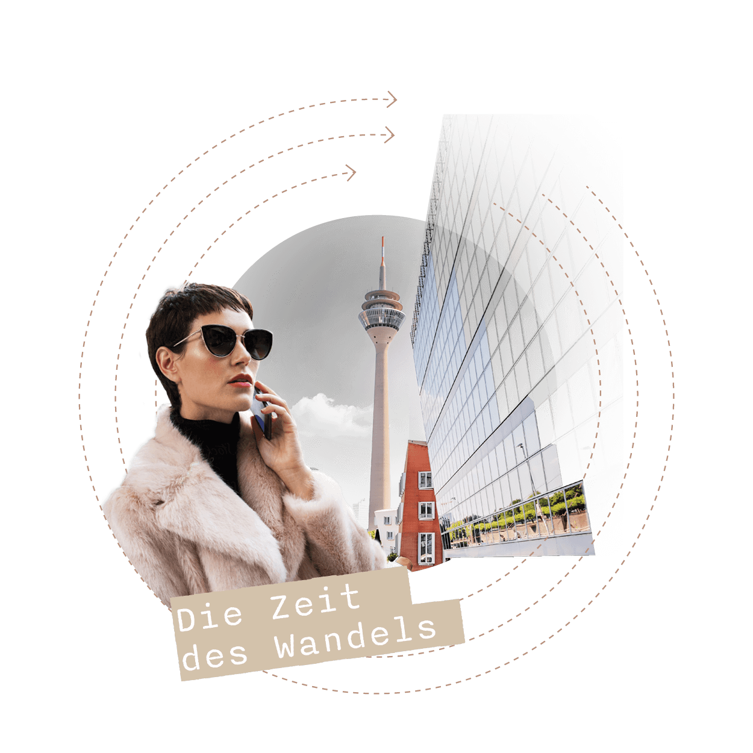40213 Düsseldorf
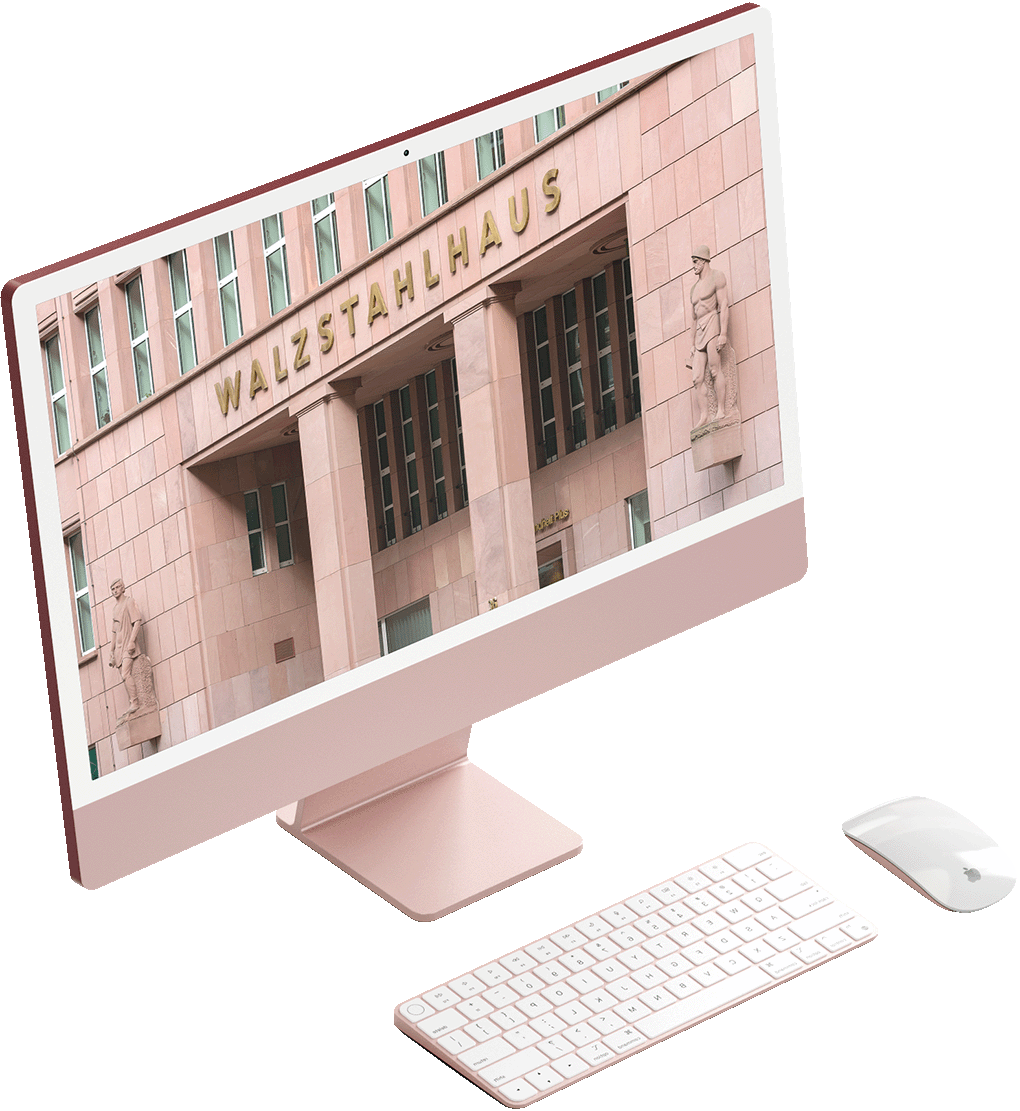
History Meets
Boutique Office
The boutique office concept, the spacious and elegant interior design and the state-of-the-art digital infrastructure all serve the same objective: to maximise flexibility and unlock all potential while working.
The space is important, but the people inside it are even more important. The WALZSTAHLHAUS offers the perfect environment for collaboration and concentration, for conferences and creative workshops, for chit-chat and relaxation. It represents a new and holistic iteration of the open space philosophy.
CBD Düsseldorf
Düsseldorf’s growing attractiveness and escalating real estate prices have made the city’s luxury high street and the adjacent banking district more sought-after than ever before.
Between the historic district and Königsallee
THE LOCATION
IN THE BEST OF COMPANY
The usage Concept
Work – Share – Health
work
The work units can be used as office, workshop or conference space. The open-plan look of the modern and flexible office space is complemented by a high-end interior design concept.
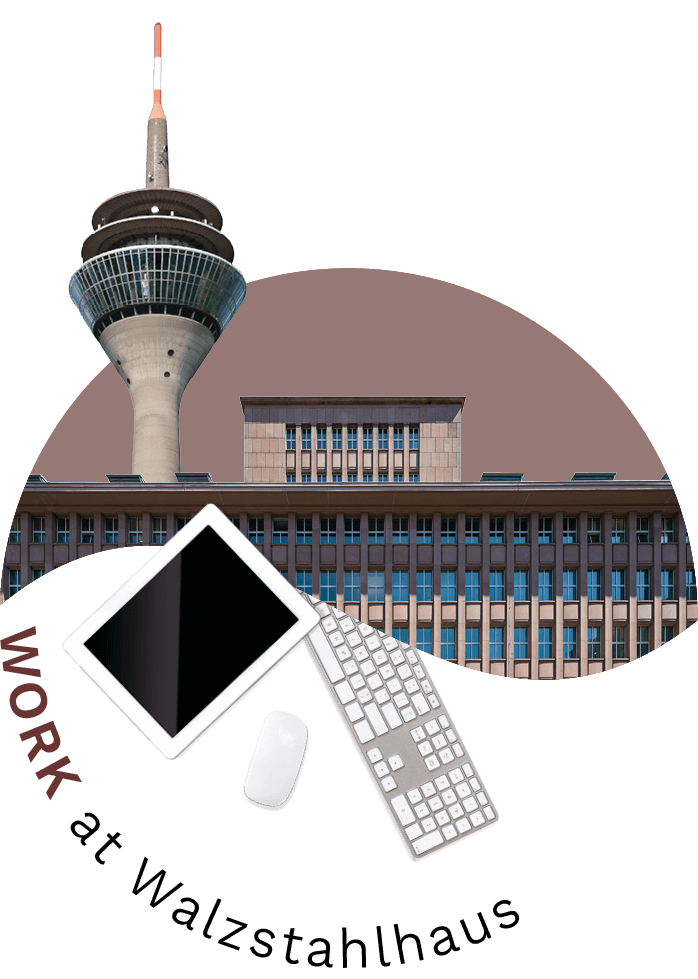
Share
The flexible-use shared space on the ground floor includes open-plan reception areas, meeting points, a coffee corner and a communal kitchen.
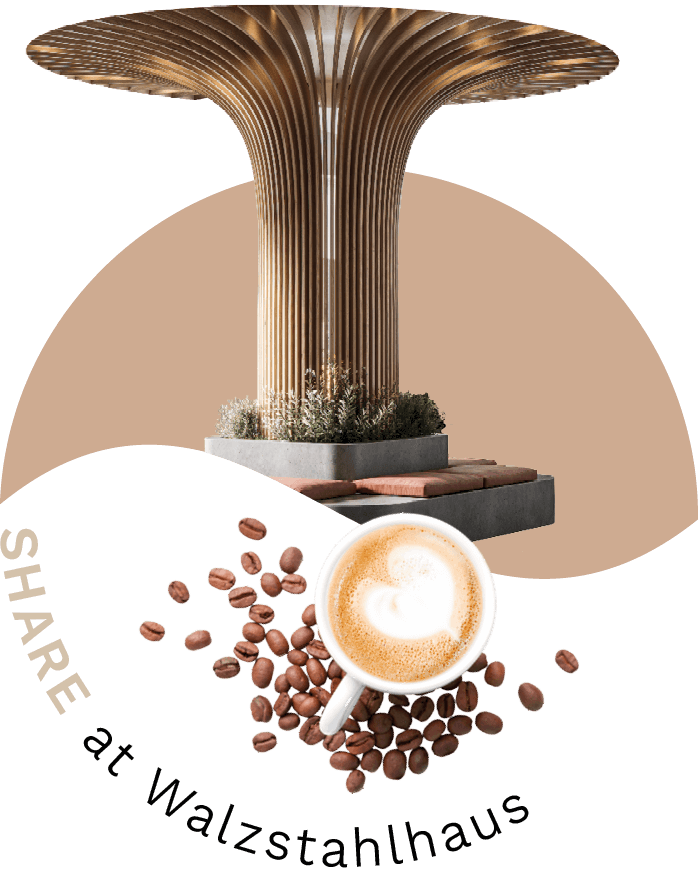
Health
The health zone in the south rental unit also embraces the hours before and after work. A separate sports zone will be created on the ground floor as a rental unit.
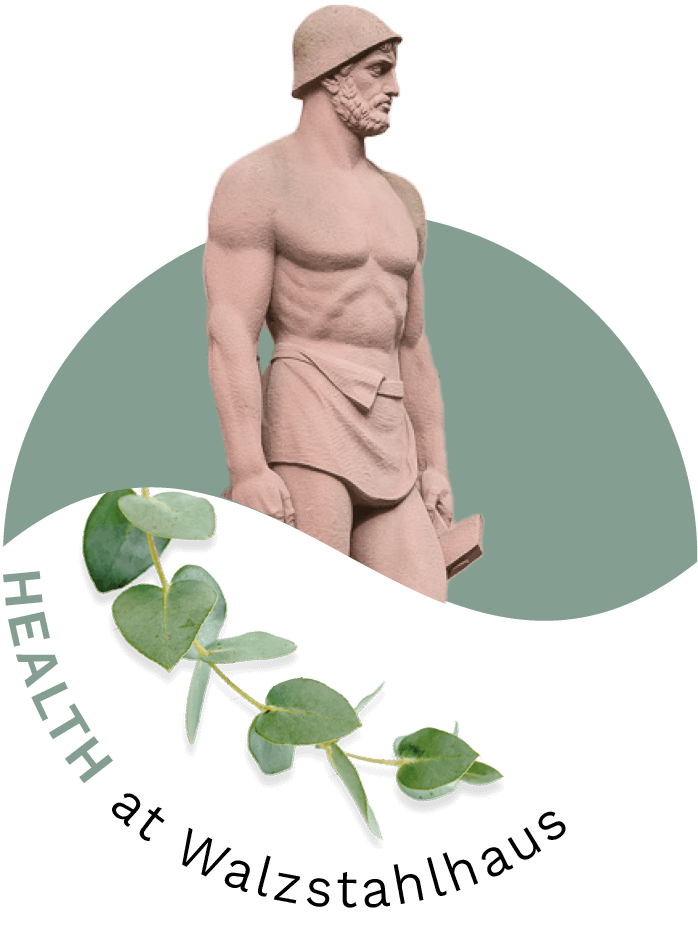
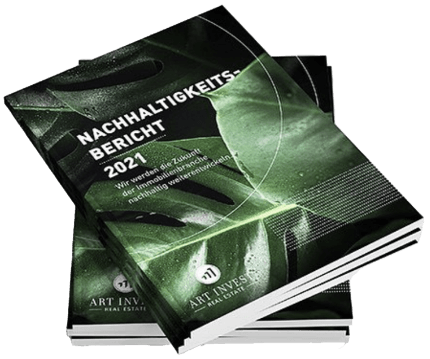
Art Invest
Real Estate
SUSTAINABILITY GUIDELINES
Unsere Nachhaltigkeits-richtlinien
Changing times demand a new way of thinking: Art-Invest Real Estate is taking a new approach to Environmental, Social and Governance (ESG) with its sustainability policy.
ECONOMY
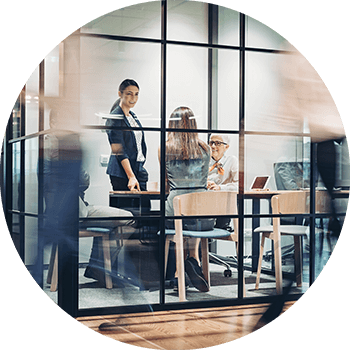
Long-term business success is founded on fairness, transparency and responsibility.
ECOLOGY

Ideas and actions that embrace the concept of climate protection to reduce and compensate negative impacts on the environment.
SOCIETY
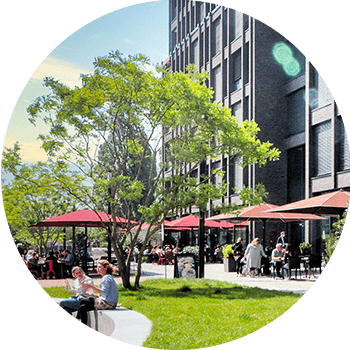
Responsibility towards society with consideration of its needs and requirements.
SOCIAL

Accountability for actions and respectful interaction in a social corporate culture.
G-I-N
STRATEGY
New work needs “new places to work”. The classic office has had its day. This places completely new demands on working environments with people at the centre.
HEALTH
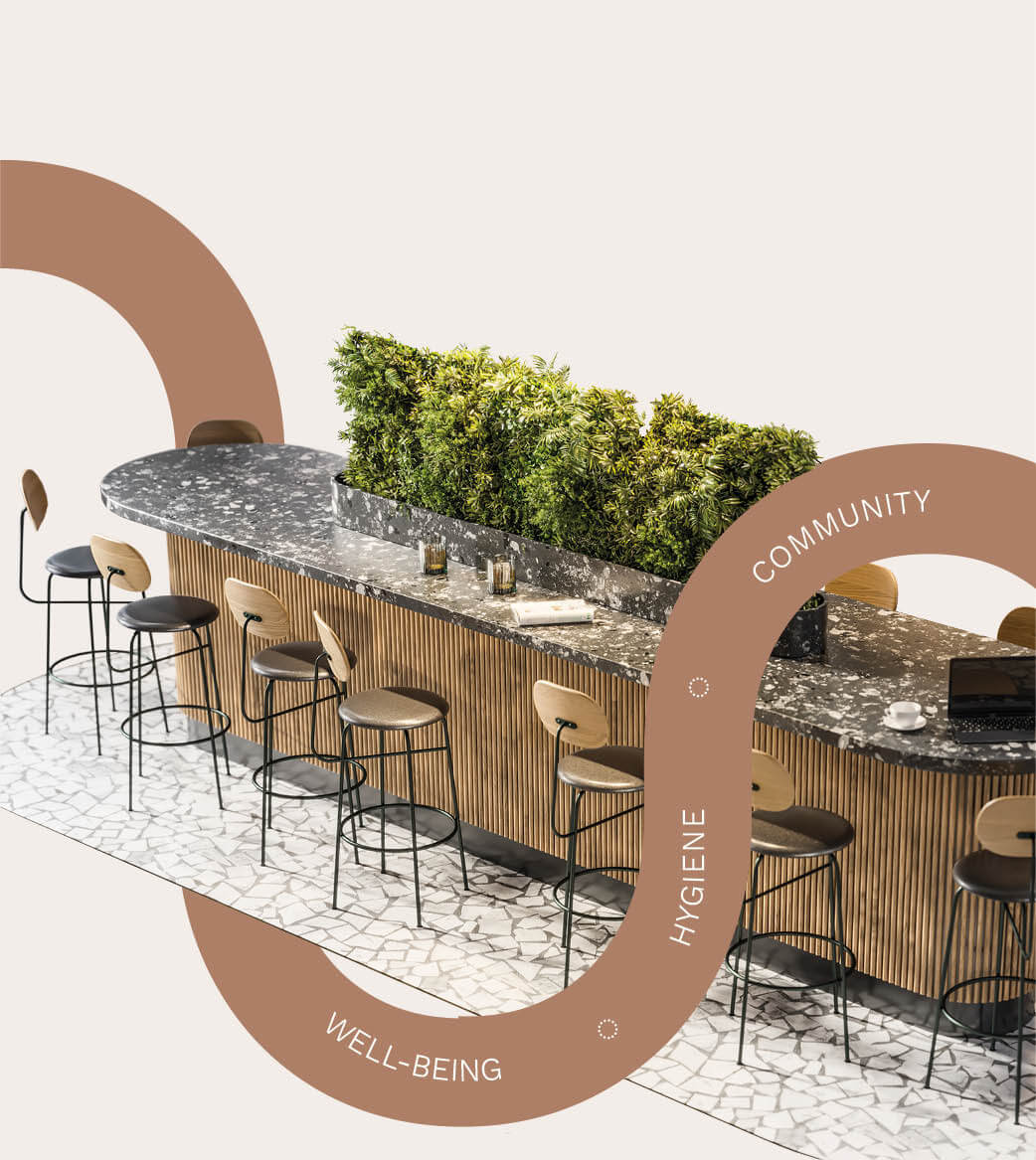
Buildings that take the needs of the people in them into account.
Well-being
Hygiene
Community
INTELLIGENT
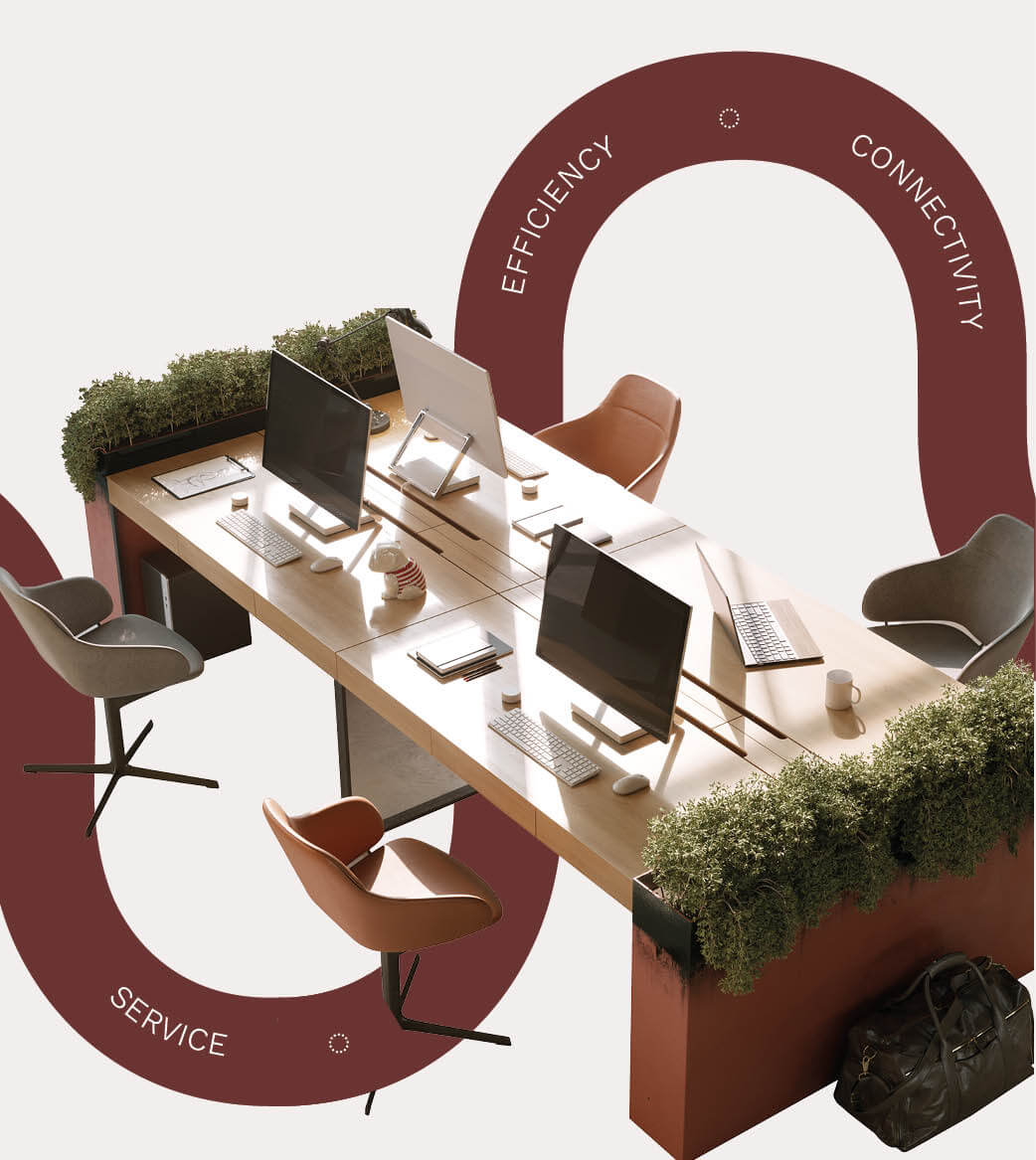
Buildings that take the needs of their tenants into account.
SERVICES
EFFICIENCY
CONNECTIVITY
SUSTAINABILITY
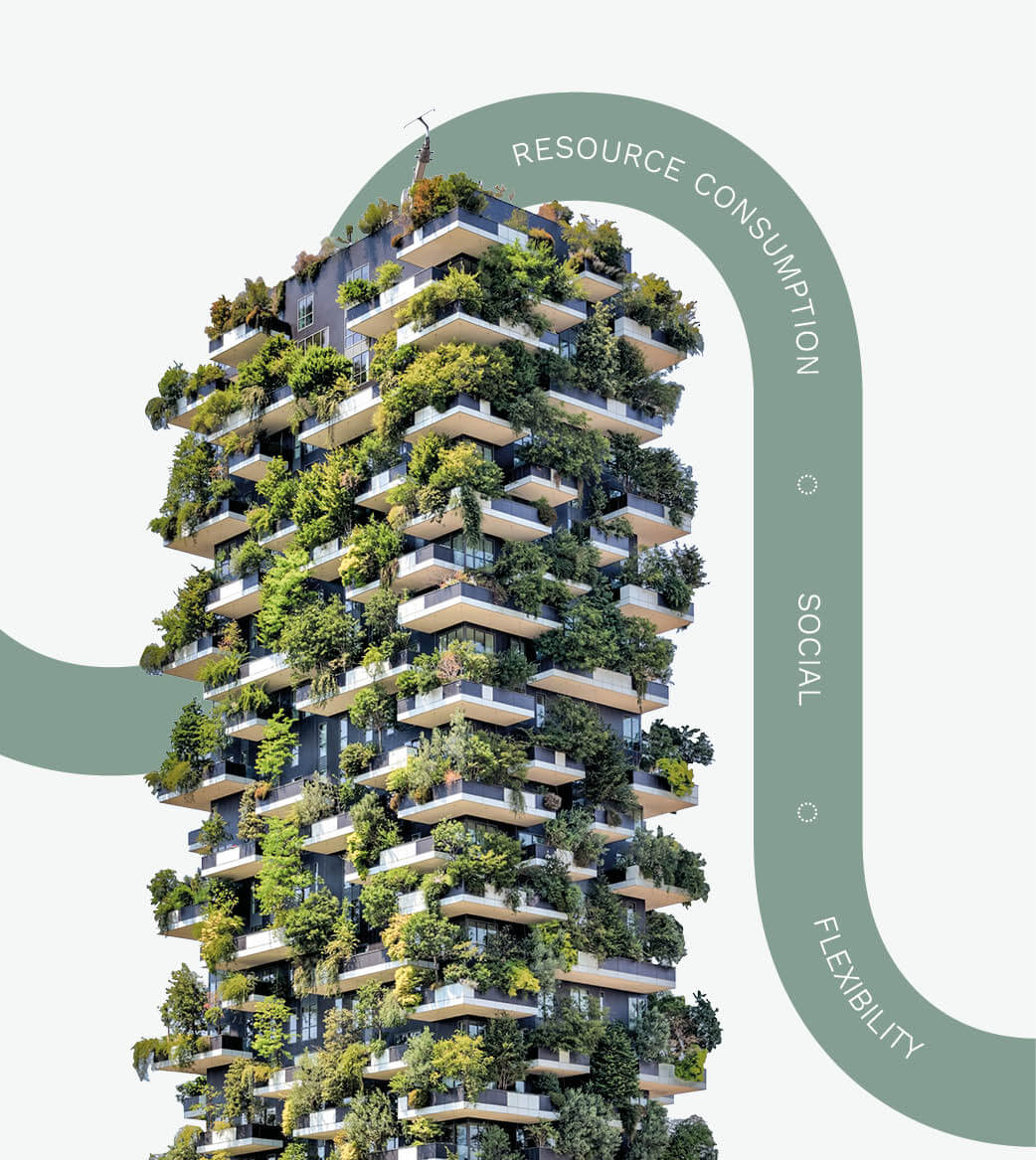
Buildings that take the needs of their environment into account.
RESOURCE CONSUMPTION
SOCIAL
FLEXIBILITY
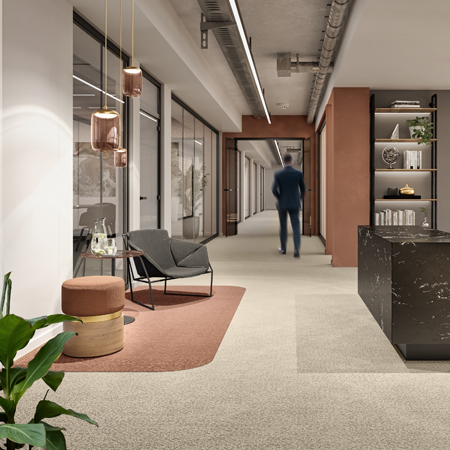
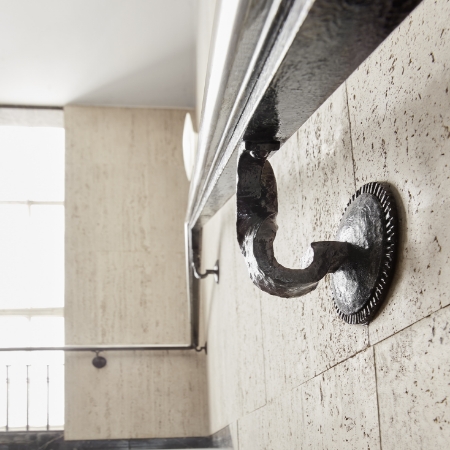
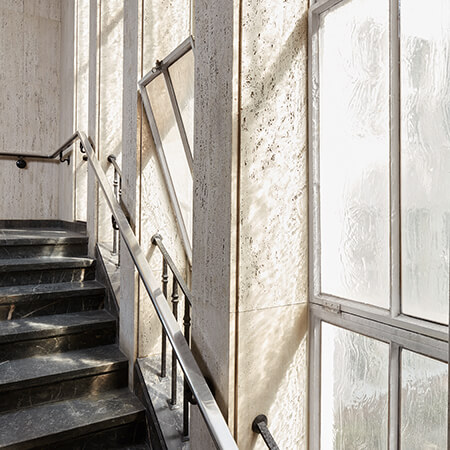
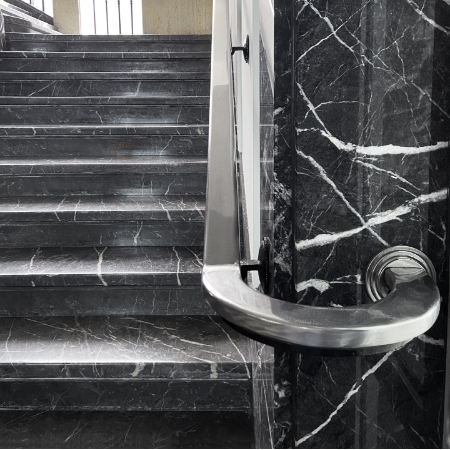


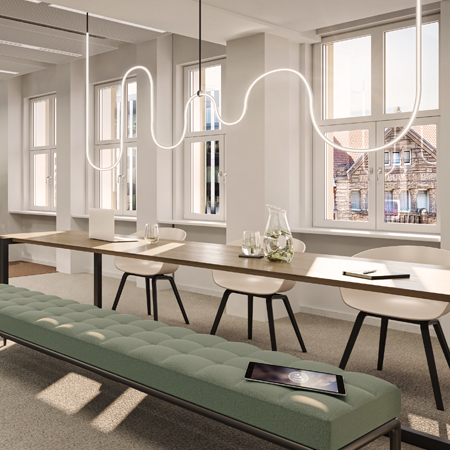
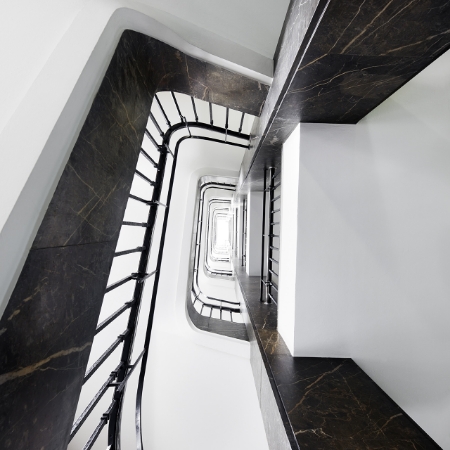
A MONUMENT IN A STATE OF FLUX

Impressions
Stacking Plan
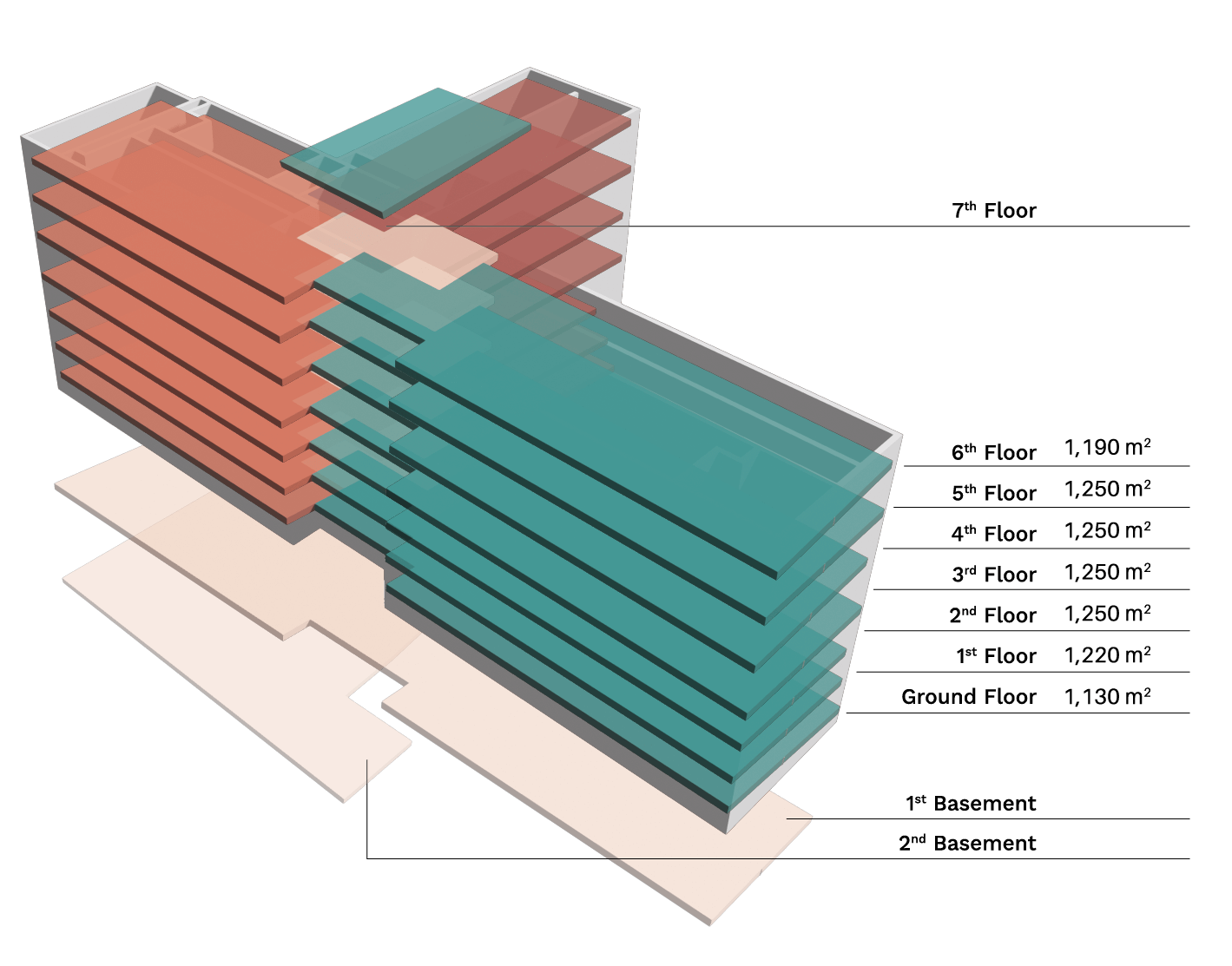
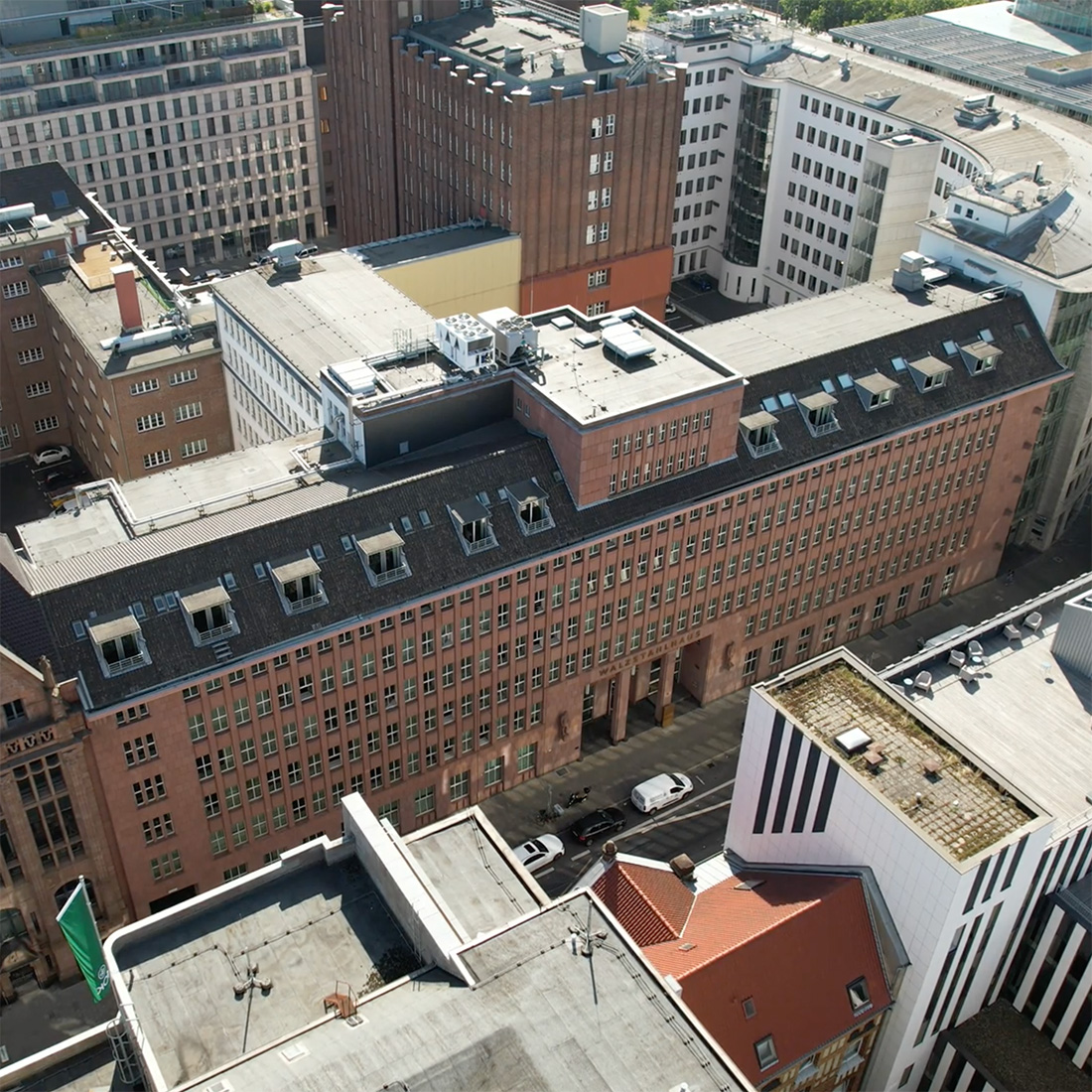
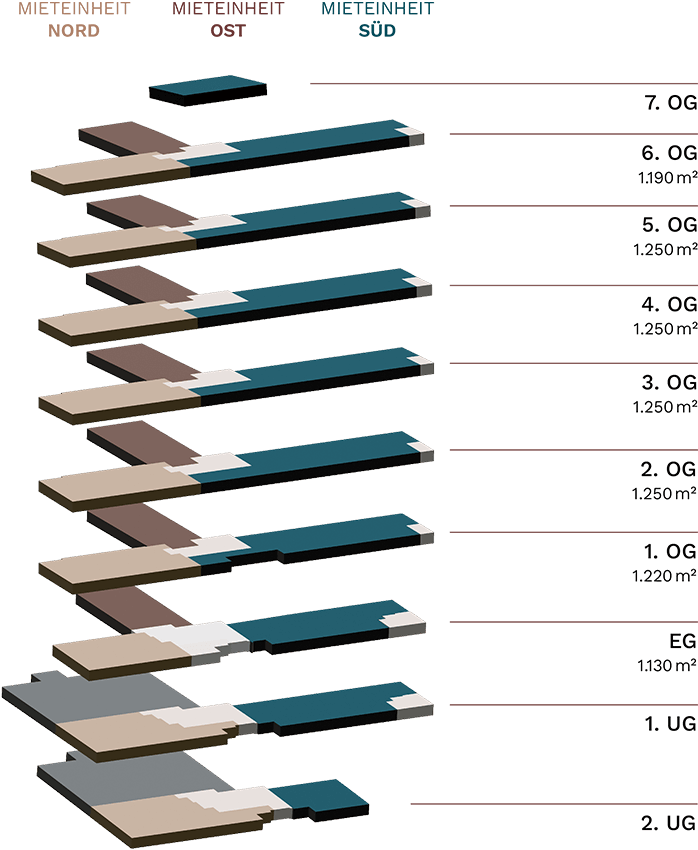
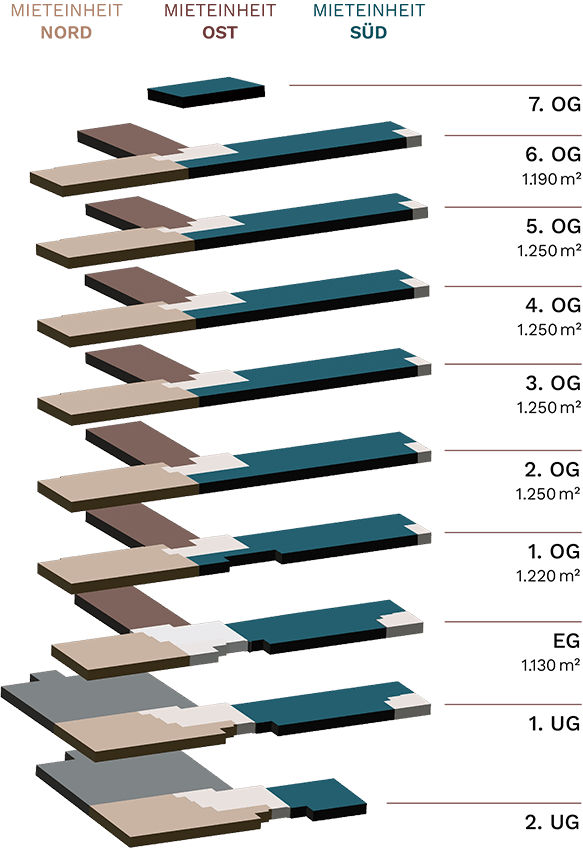
Layouts
(MF-G*)
Ground floor
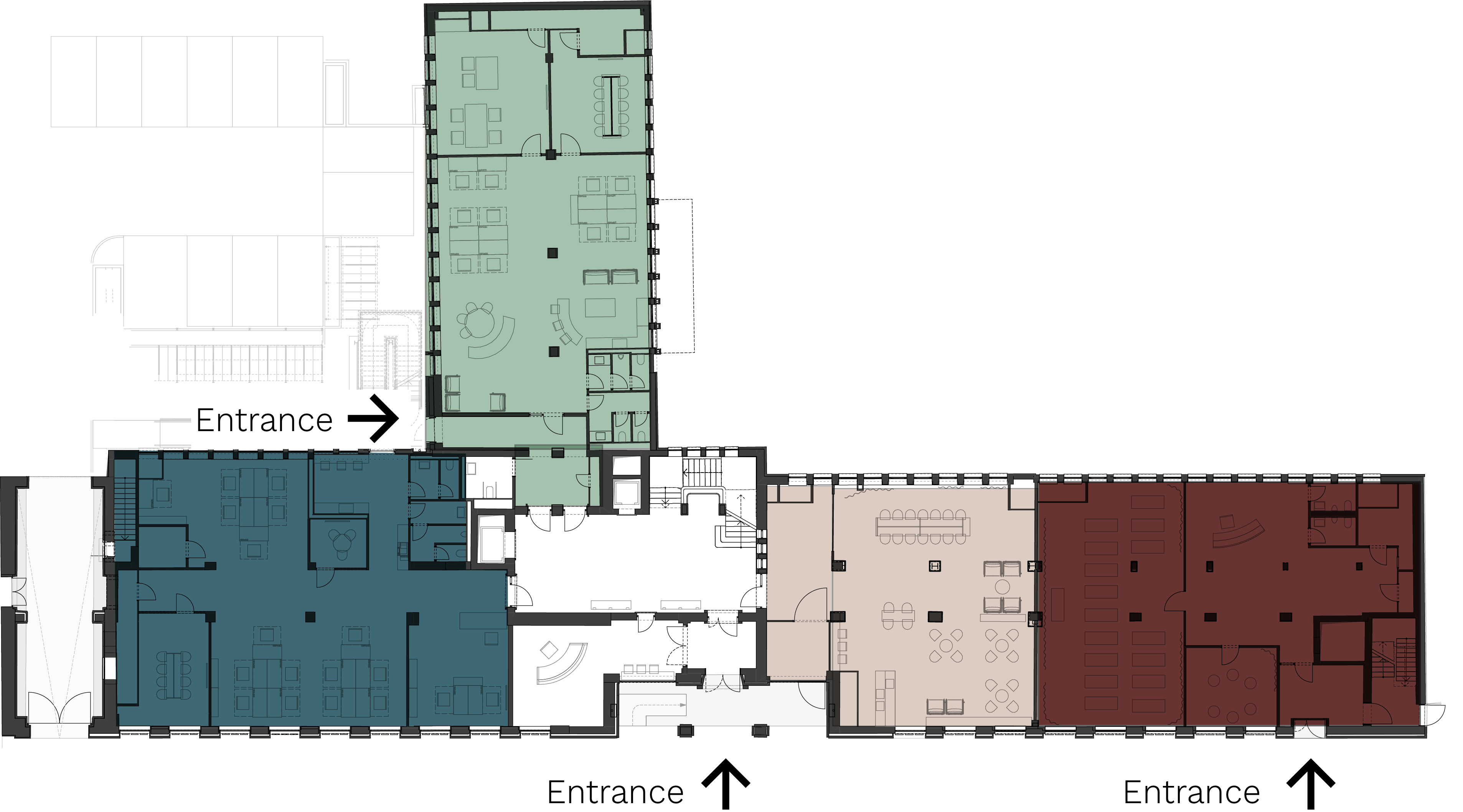
3rd floor
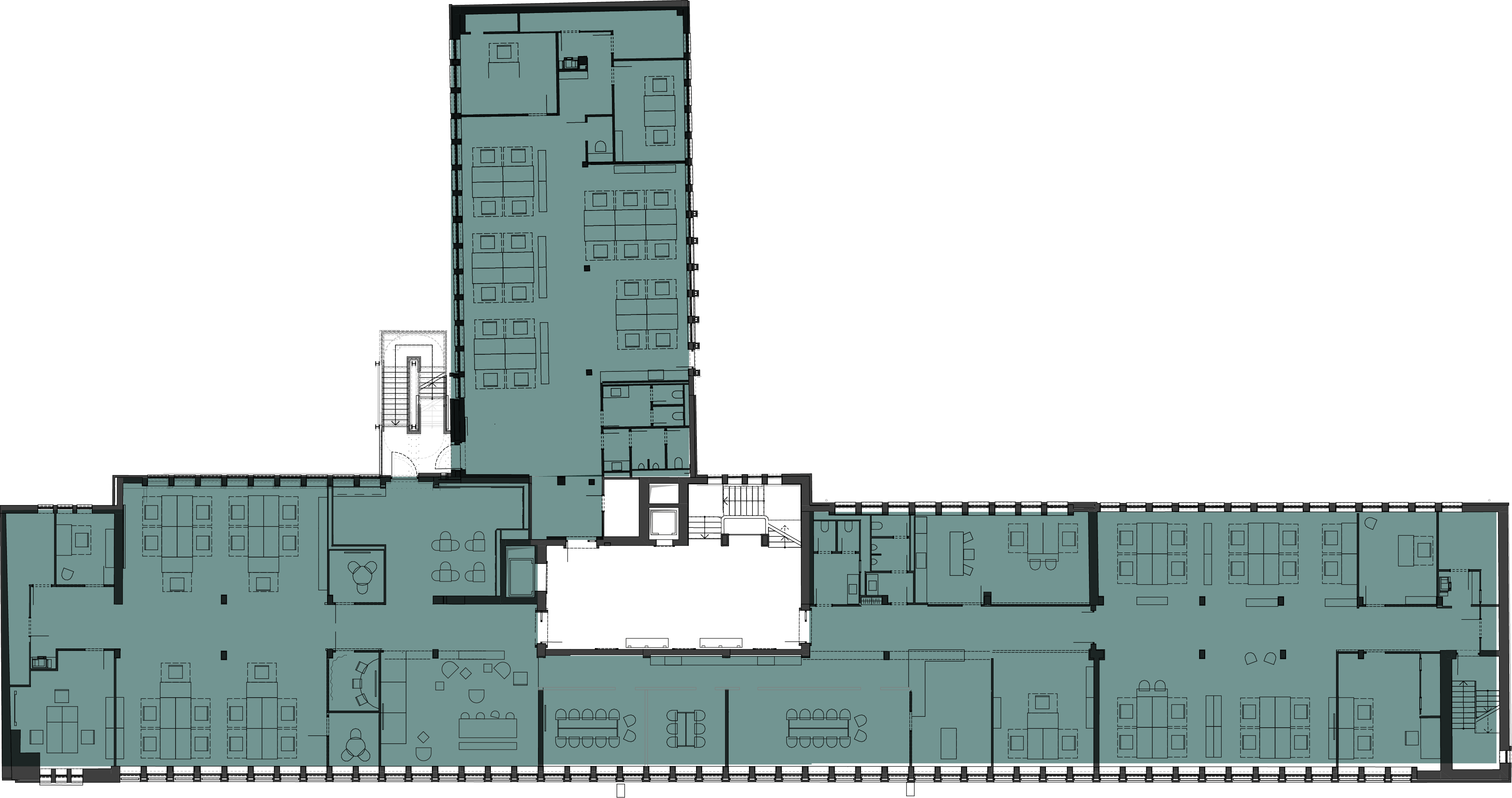
4th floor
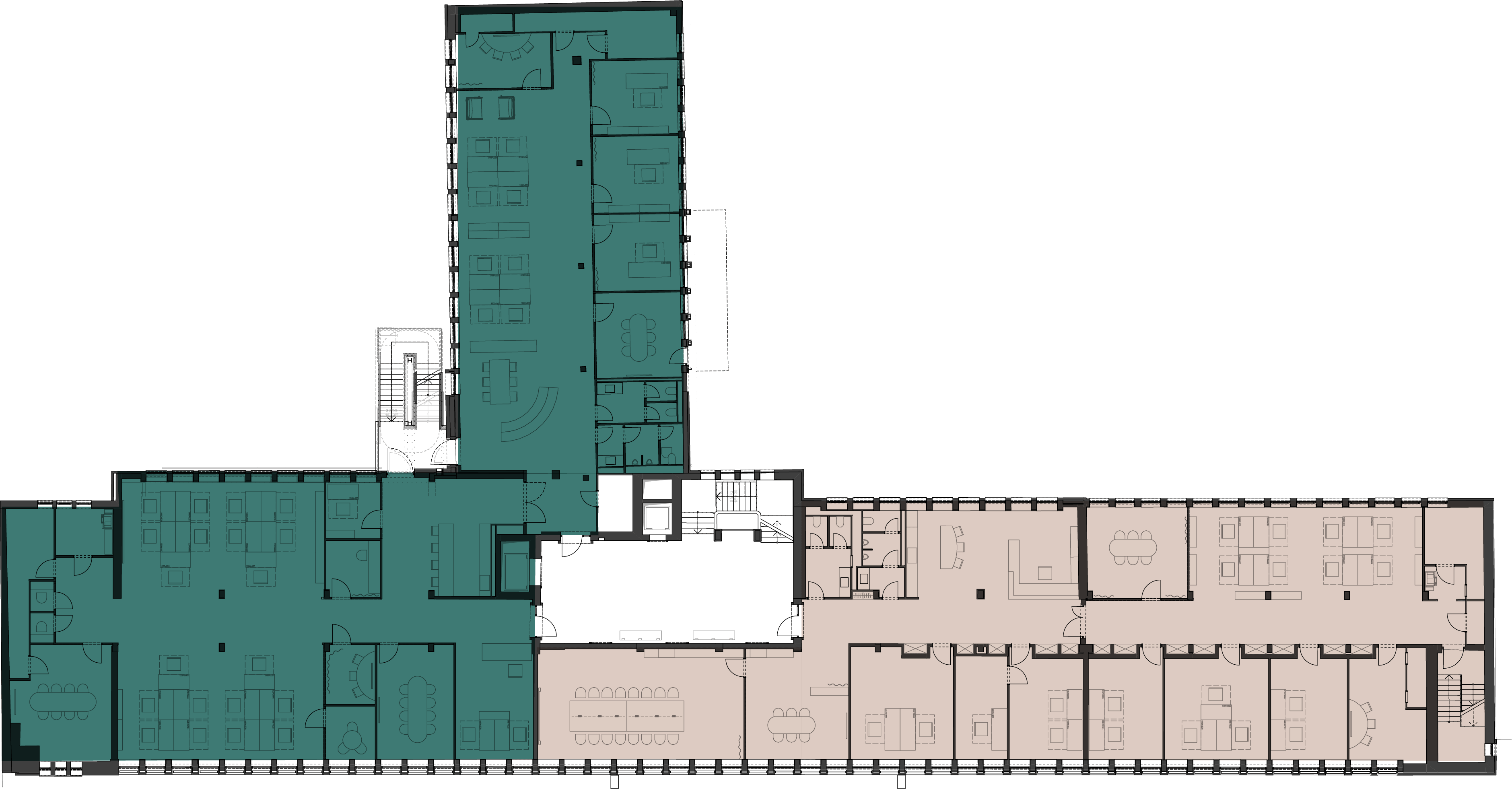
6th floor
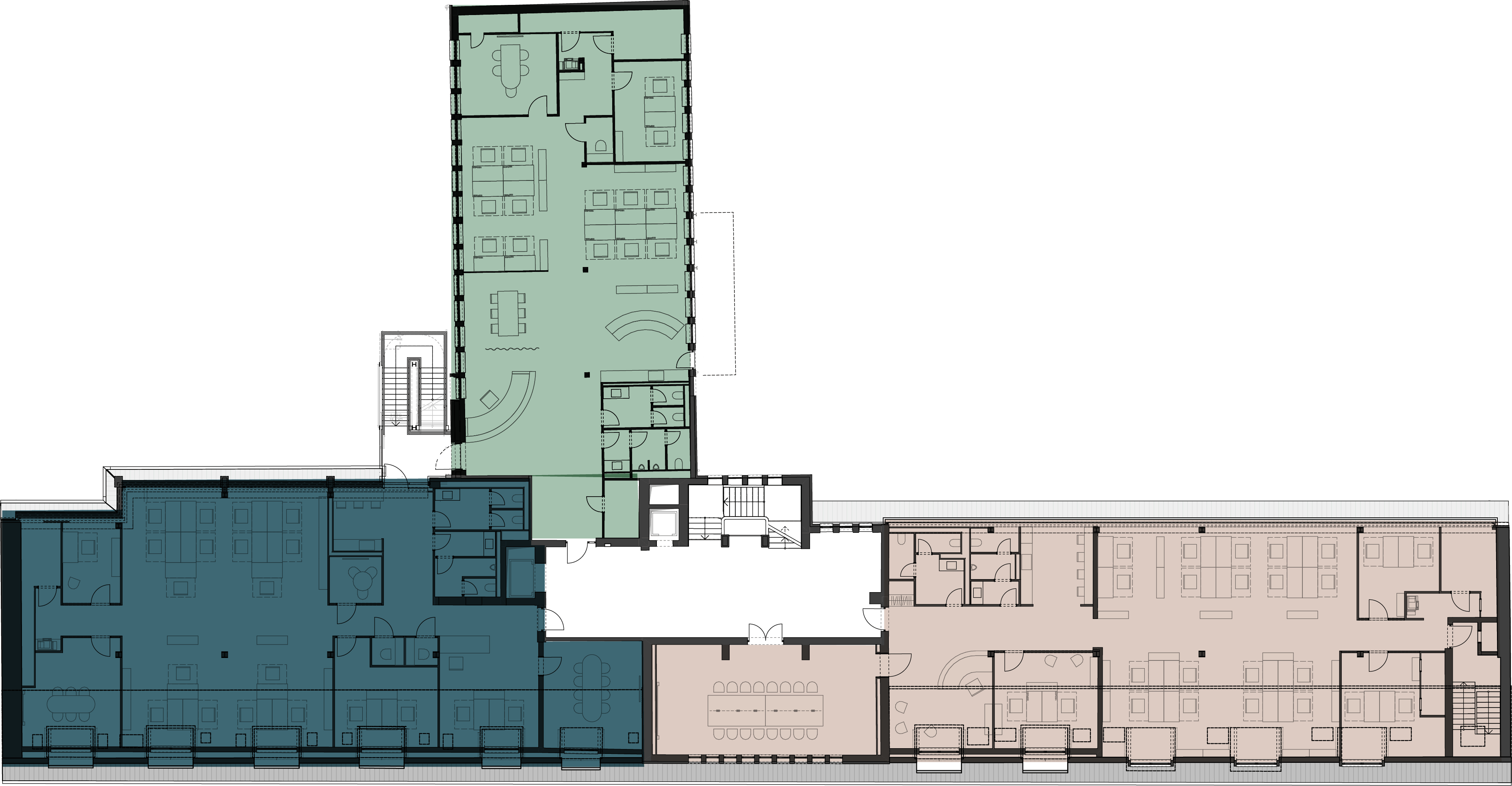
Development
Ground floor
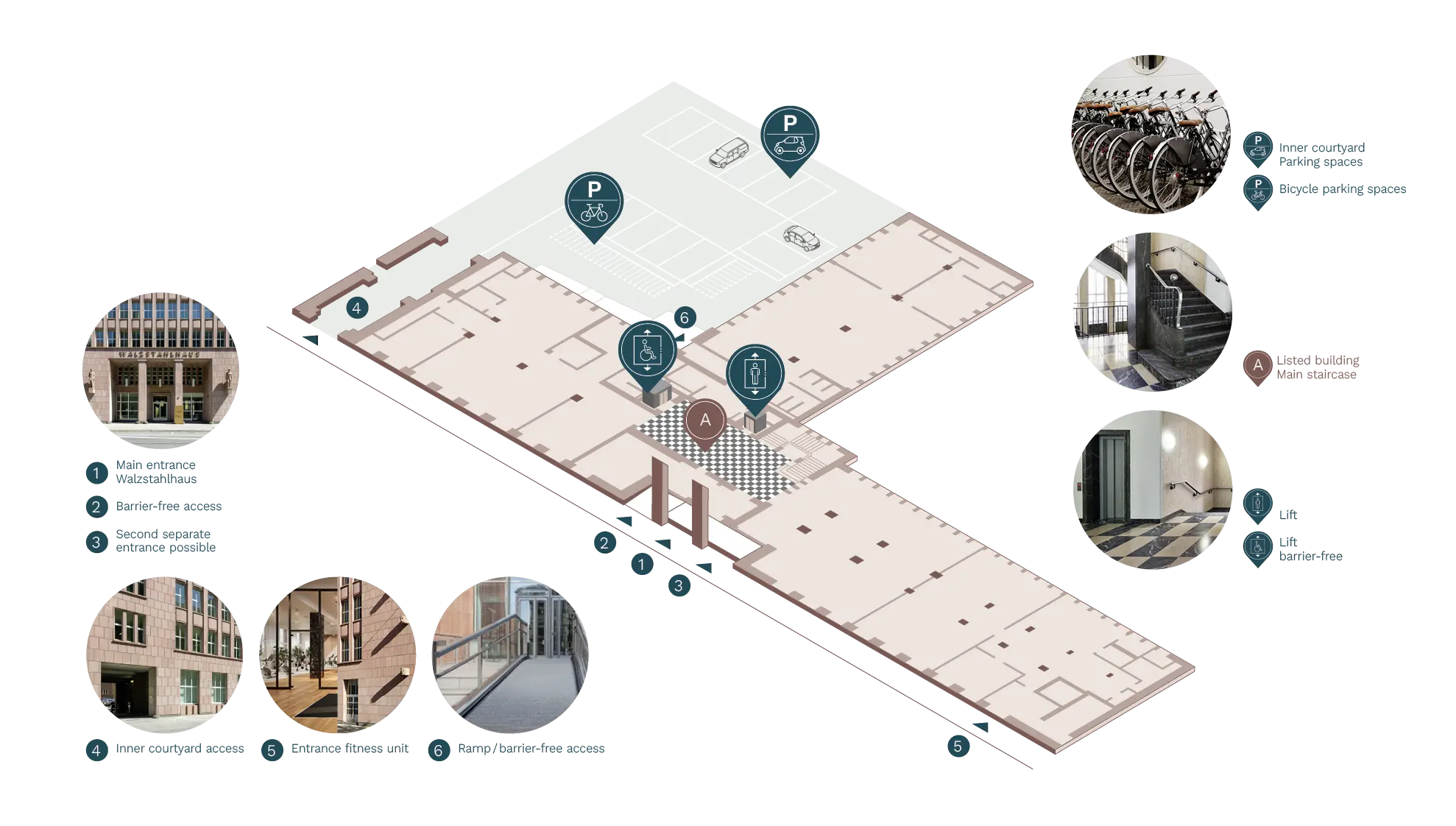
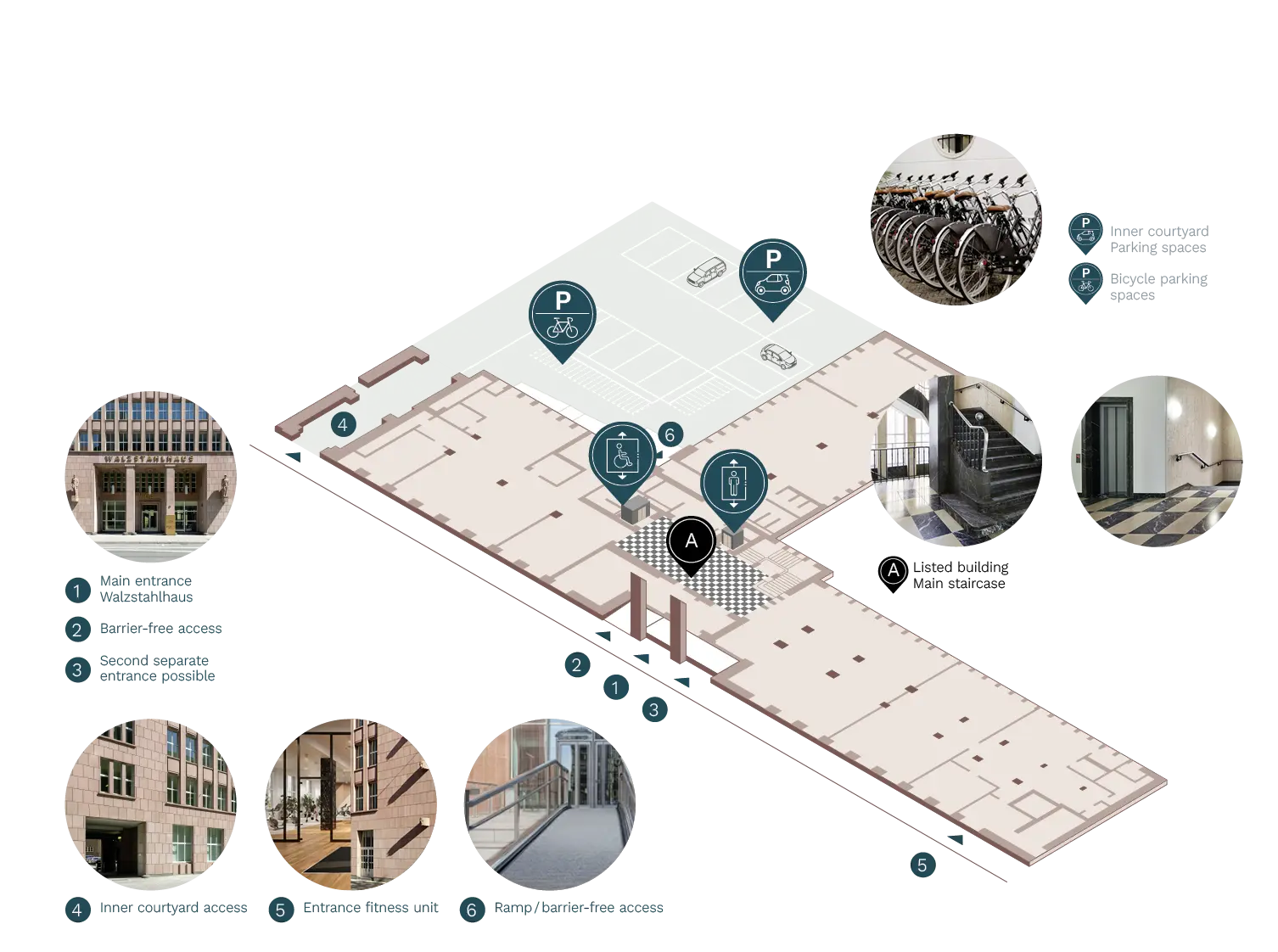
3rd floor
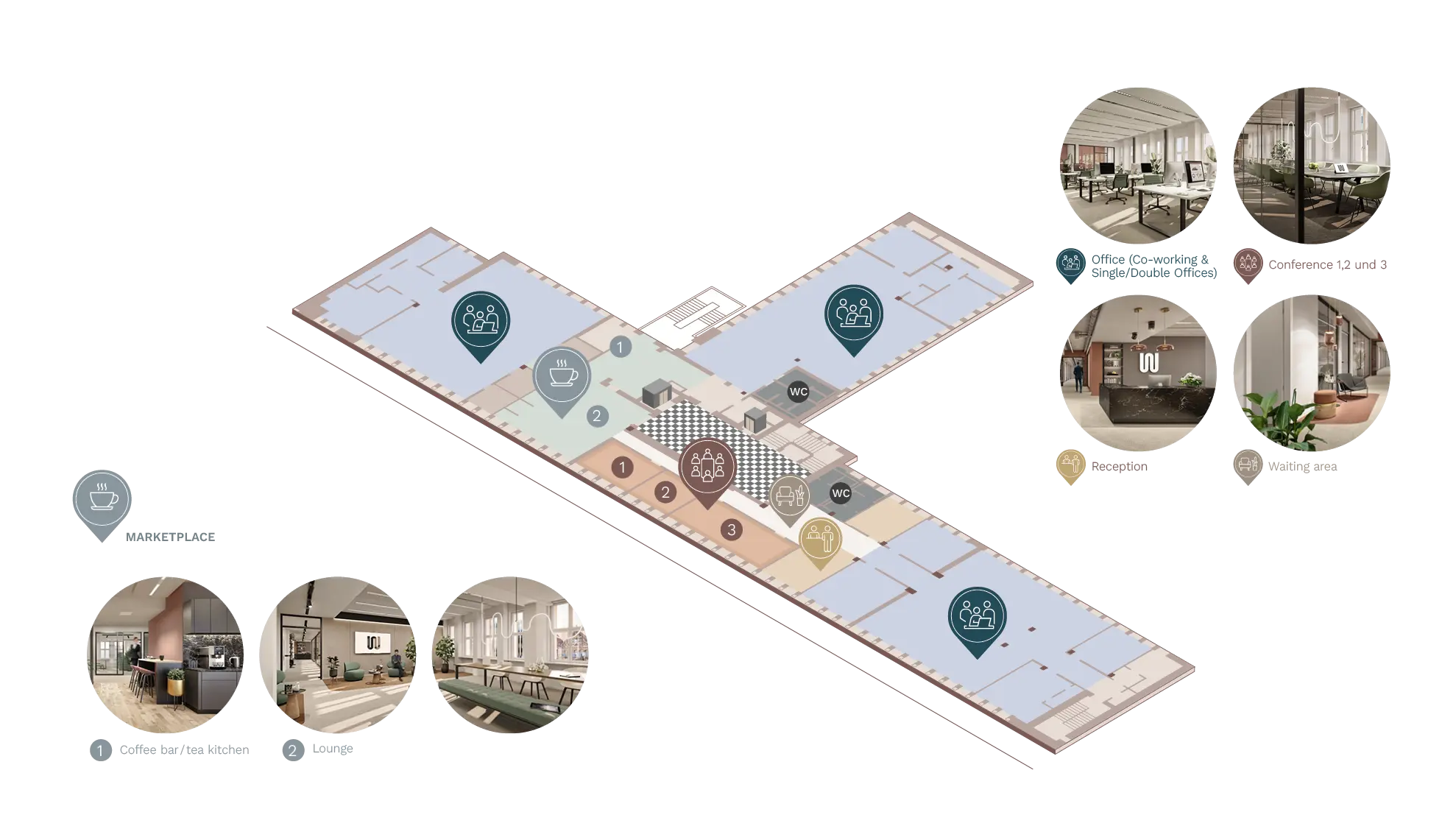
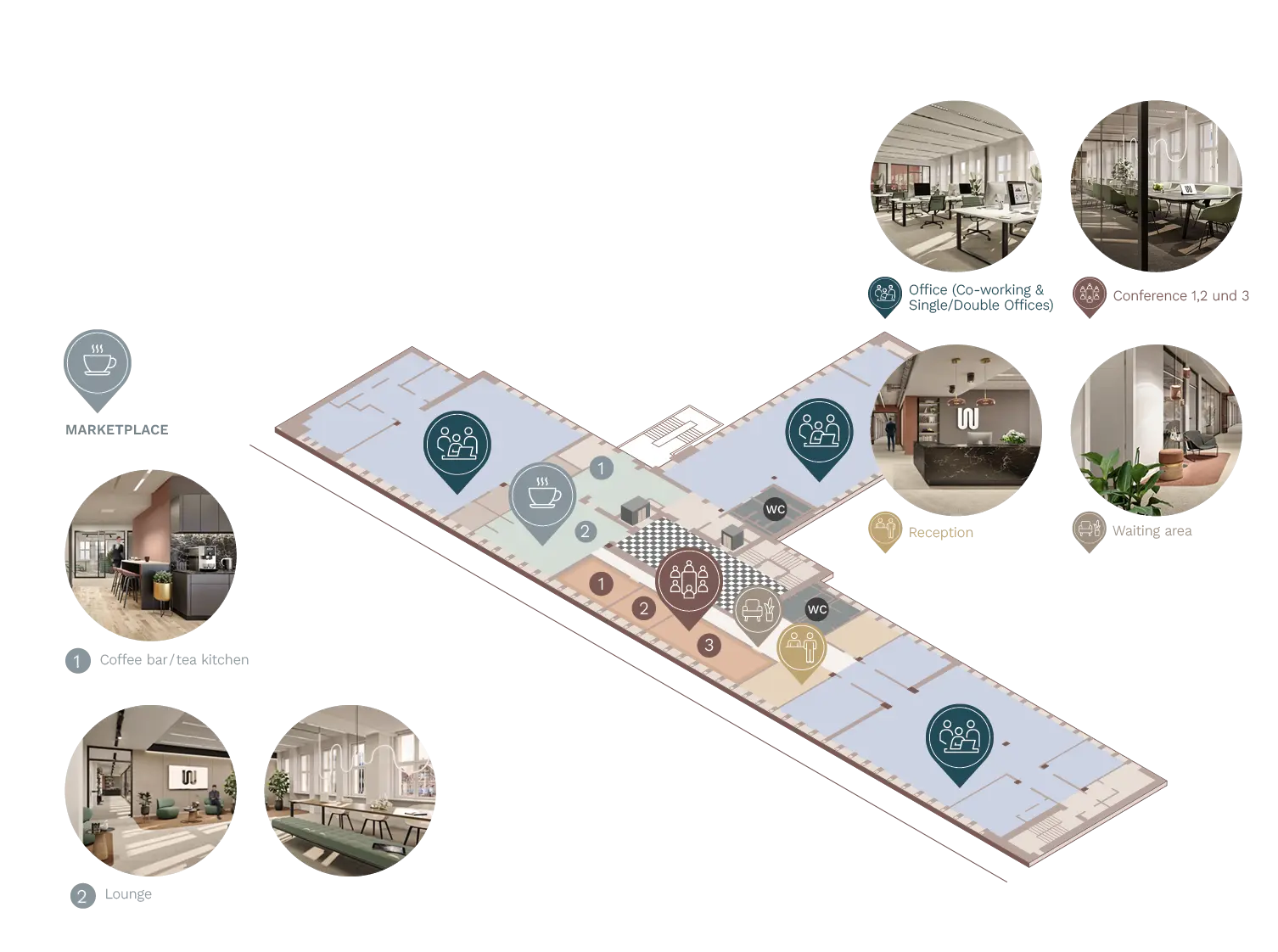
EQUIPMENT
QUALITY
HOW to spot a
True Classic?
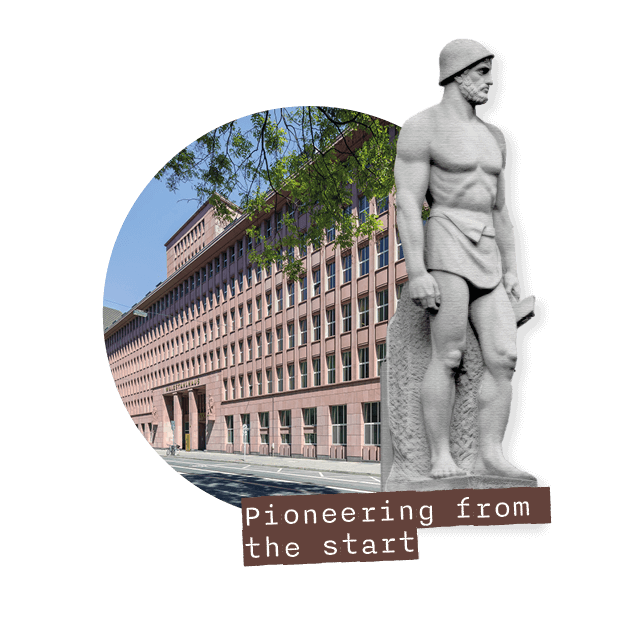
The Walzstahlhaus was originally called the “Erweiterungsbau des Stahlhofs. It was built according to plans by architects Karl Wach and Heinrich Rosskotten on behalf of the association of German rolled steel entrepreneurs, Stahlwerksverband AG, and completed in 1940.
The building was constructed with a pioneering steel skeleton in the monumental classicism style of the late 1930s. It is one of the few remaining examples of large-scale architecture from this period in Düsseldorf.
BY ITS TIMELESS
modernity
IN TIMES OF
Change
The building played an instrumental role in Germany’s post-war history when the British occupation authorities moved in to orchestrate peace.
It is the place where the federal state of North Rhine-Westphalia was officially created on 23 August 1946.
The Walzstahlhaus has always been a place of change and contradictions – yet it has never lost its distinctive architectural identity.
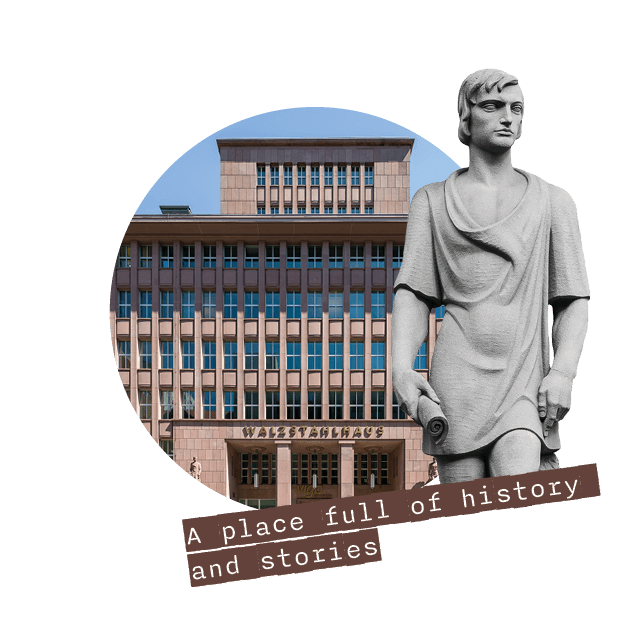
At the end of the 1950s, the Walzstahlhaus was refurbished for use by the iron and steel industry. In the decades that followed, it was modernised and repurposed many more times.
In 1998, the building was leased to the Handelsblatt Group as a publishing house.
SeitSince 2010, when the AOK medical insurance provider became its tenant, the building has been dedicated to health.
A UNique
CHARAcTER.
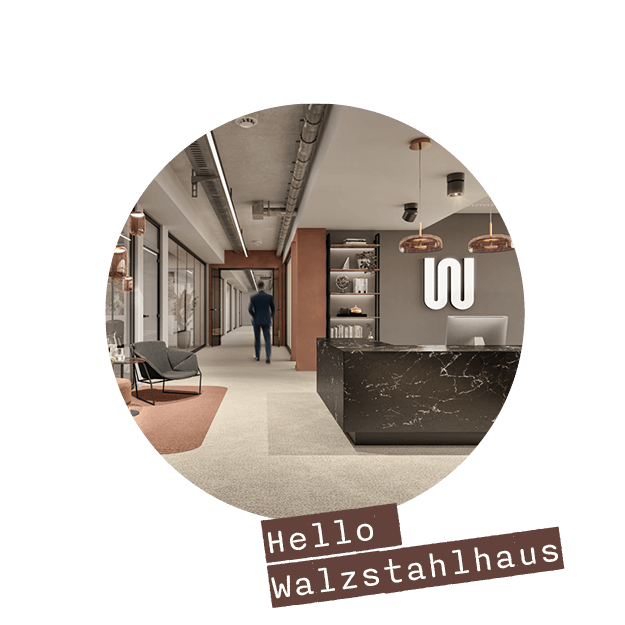
A new future that brings people and innovative concepts together is now dawning for the Walzstahlhaus.
Gallery
ContaCt
Thank you for your interest. We will be happy to advise and inform you in person. Please contact one of our offices near you.
51063 Köln
Deutschland
F +49 221 270579-01
